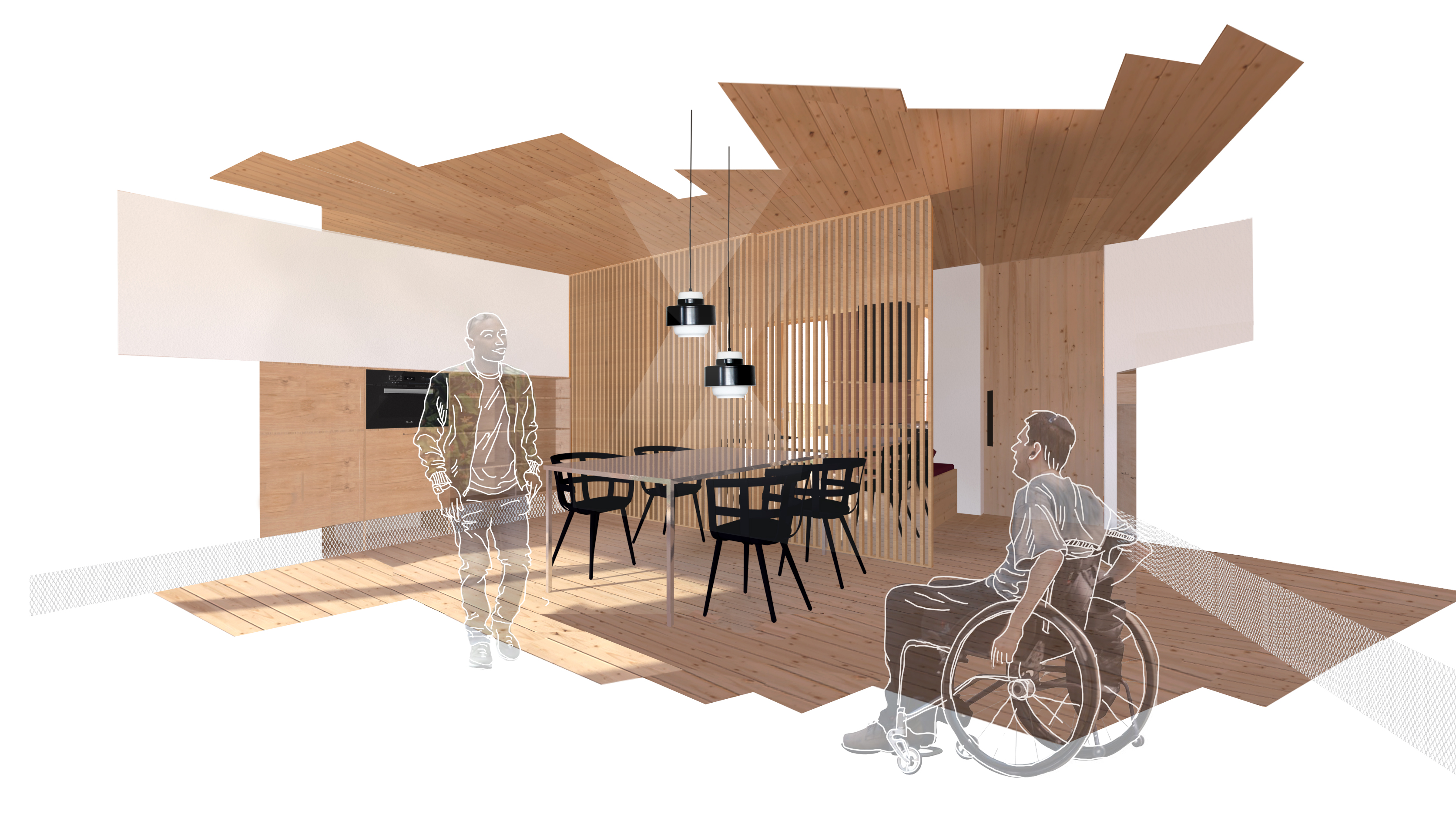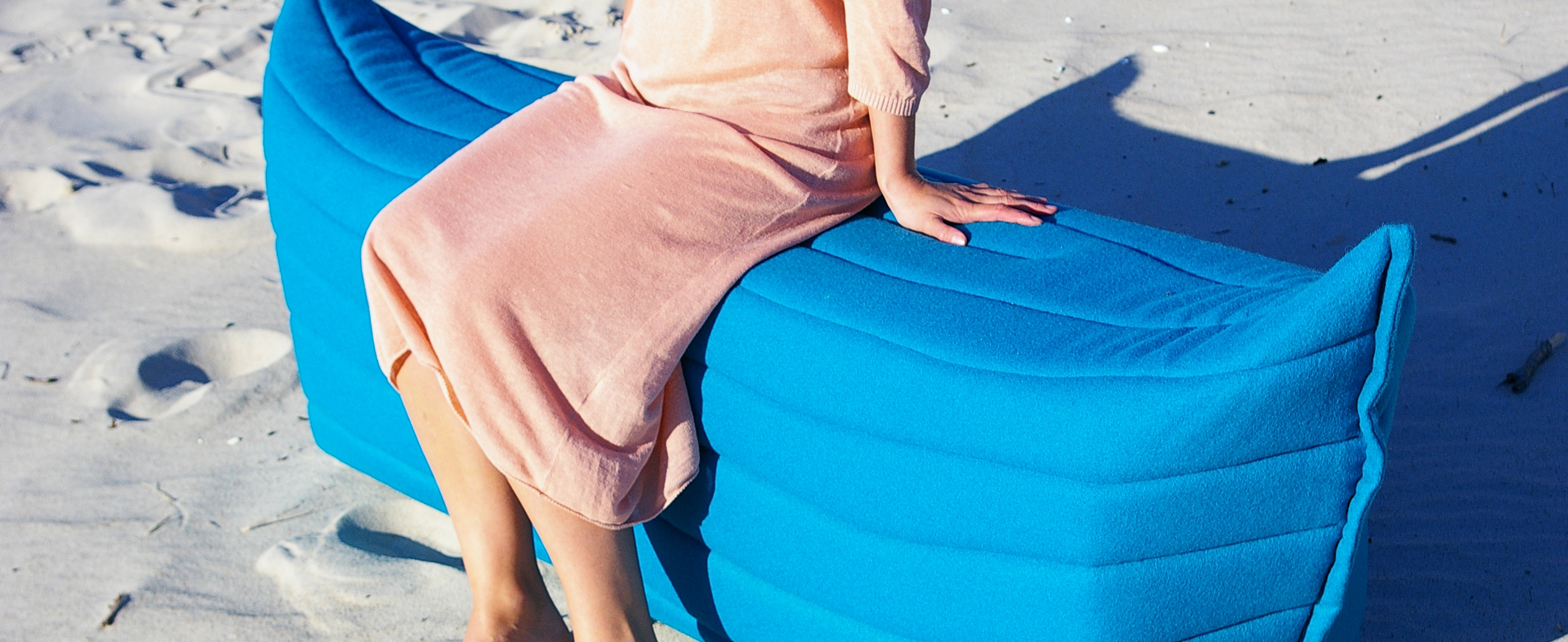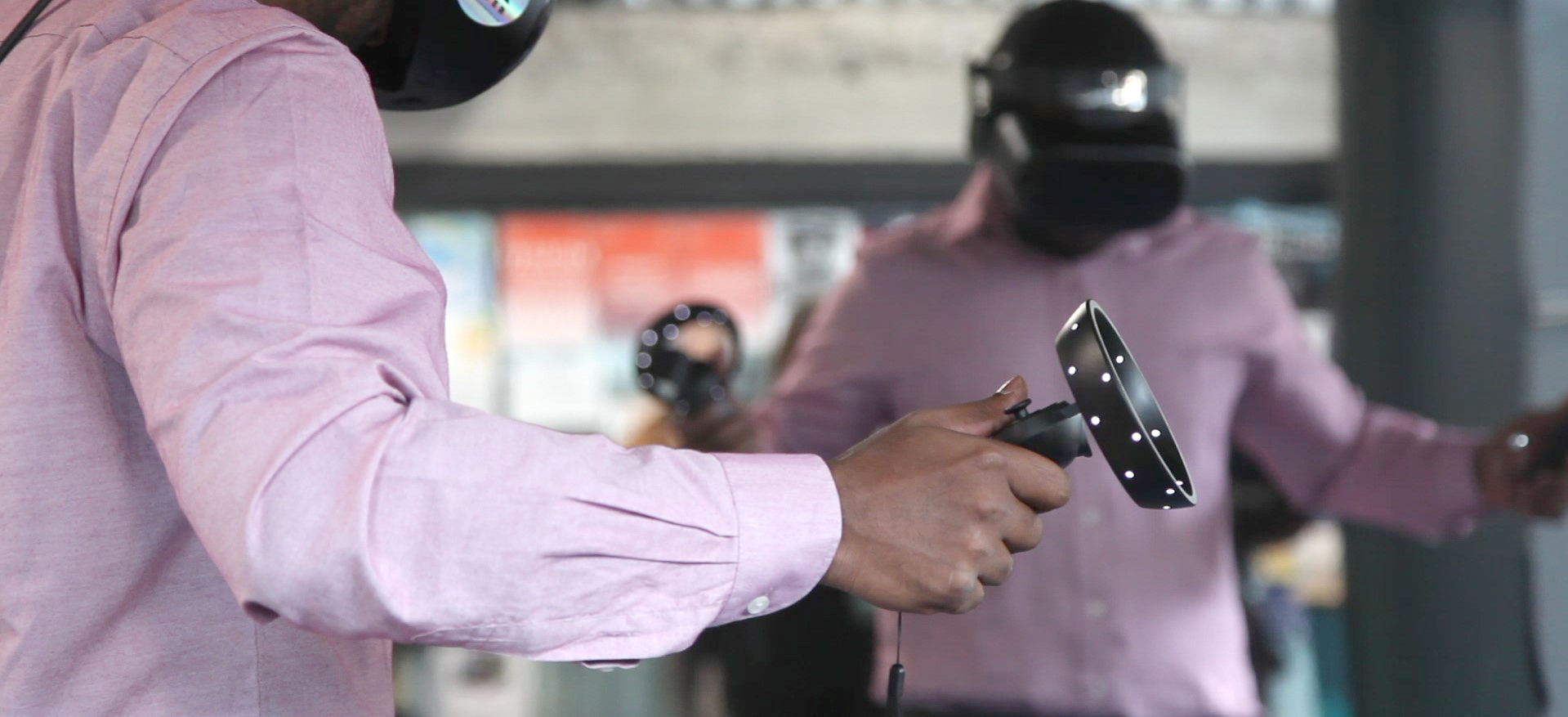Implementing Metropolia’s brand in lobbies and exhibitions
My thesis is a concept plan concerning fair and lobby spaces of Metropolia University of Applied Sciences. My plan is current because Metropolia will concentrate all its operation on four campuses by 2019. The starting point of the design was Metropolia’s brand. The goal was to create spaces that strengthen and visualize Metropolia’s brand attributes. The concept had to be suitable for all Metropolia’s lobby spaces and easily adaptable to different kind of stands. The consistency of the brand in every section of the visual design is important part of my plan.
For the background of the design, I searched information on brand and how it is shown in spaces. I studied example subjects based on how the brand was brought into the business premises. I familiarized myself to Metropolia’s own brand identity and its visibility in spaces. Based on this information I designed a concept where different kind of elements create spaces according to Metropolia’s brand.
My plan consists of lobby spaces and stands. The goal was to design spaces that represent the brand identity but are also memorable and distinguishable. As an end result of my design I present a concept plan that contains furniture designs and examples of the lobby space and stand. My work demonstrates how bringing the brand to space can affect considerably to company’s image.
Final thesis: Metropolia, brändi aulatiloissa ja messuosastoilla. Sara Grönberg. 2017. Interior architecture.
The permanent address of the publication: http://urn.fi/URN:NBN:fi:amk-201705117782
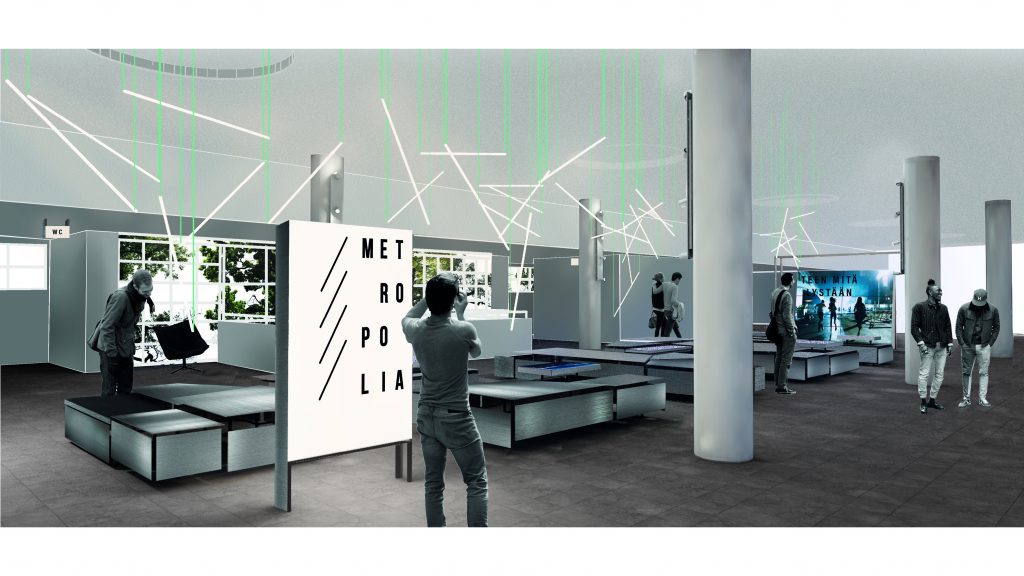
Final Thesis. Implementing Metropolia’s brand in lobbies and exhibitions. Sara Grönberg. Interior Architecture. 2017.
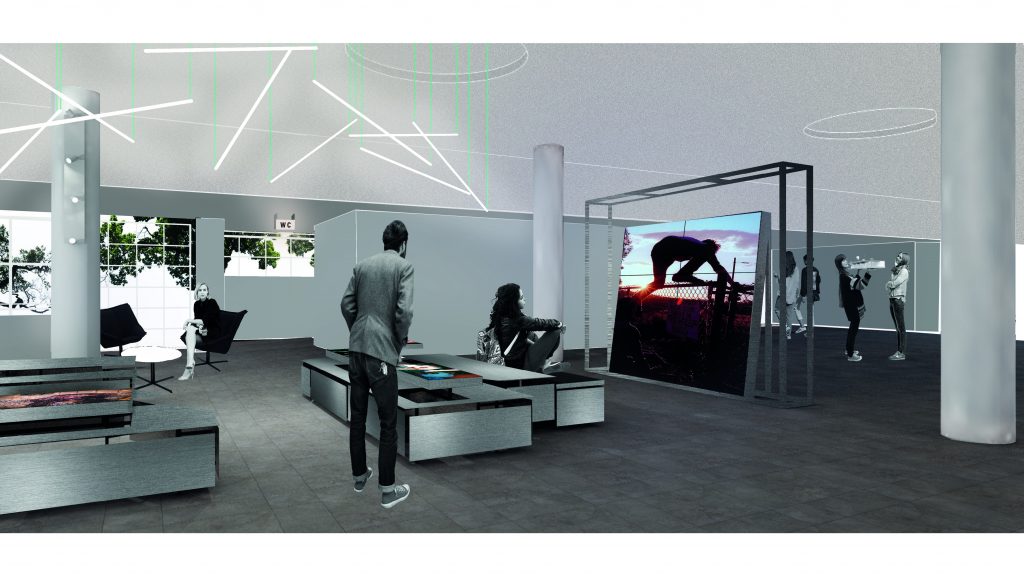
Final Thesis. Implementing Metropolia’s brand in lobbies and exhibitions. Sara Grönberg. Interior Architecture. 2017.
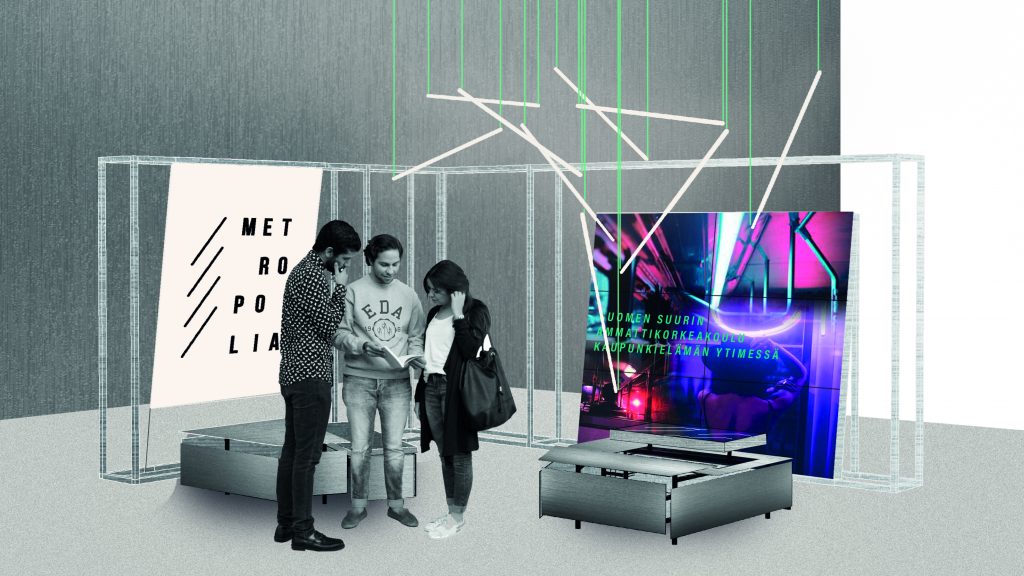
Final Thesis. Implementing Metropolia’s brand in lobbies and exhibitions. Sara Grönberg. Interior Architecture. 2017.
